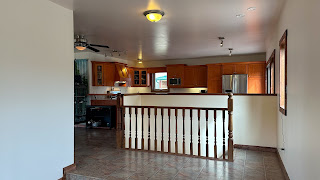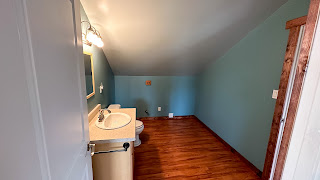Sundre Alberta Canada Acreage for sale
Stunning panoramic mountain views, both of the morning sun on the mountains and the evening sunsets, are highlights of this lovely acreage just three kilometers from Sundre. If you are looking to live near a friendly, small town and simplify life to become more sustainable and less reliant on the grid, this 3.46 acre property would be right for you and your growing family. The acreage is large enough on which to grow your own food and accommodate small animals and/or chickens, is on a school bus route, and close to the Sundre hospital and fire department. The recreational opportunities in the beautiful West country are only minutes away. The house was enlarged and completely renovated in 2005 and building codes were exceeded in all aspects of the construction. All plumbing and electrical have been replaced. This 2,406 sq.ft. house contains three bedrooms, one on the main floor, and 2 upstairs. The main floor boasts one bedroom, a large bathroom containing a corner soaker tub and an oversized shower, large custom kitchen, original hardwood flooring, sunken living room and office area complete with a cozy wood stove. The large, sunken living room windows face west to the spectacular views. The foyer is large, and the kitchen/dining area has beautiful custom built oak cabinets with lots of storage. Up the solid oak spiral staircase you will find a huge master suite with the same west view, complete with a walk-in closet and en-suite bathroom, which has been plumbed for washer and dryer. Also included is another bedroom and a sitting area, opening to an east-facing deck on which to enjoy your morning coffee. Another upper deck can be added from the master bedroom, it has been prepared for it already.
The basement includes a 700 sq.ft. carpeted family room, additional ½ bathroom, laundry room, and cold storage room. There is an enormous 16 x 40 crawl space for additional storage. An on-demand water heater keeps the natural gas bill low (about $25/month). The basement has a nice mechanical room with a top of the line water treatment system (which keeps great water pressure in the house) and large cold room with plenty of shelves. There is an HRV system located in the crawl space which circulates and filters the air within the home. It could also easily house a battery bank system for solar.
A 3/4 wraparound deck includes a hot tub and pergola. The deck(s) have been a work in progress over the years, with the intent to go all the way around, and there are materials here that will stay to continue with that. The metal roof is perfect to accept solar panels. An oversized heated double garage and carport provide you with plenty of vehicle and other storage. There are several outbuildings including an Atco trailer, a pole shed, an older garage, horse barn, and an amazing historic farm house which would be perfect for a playhouse or chickens. There are two stock waterers in the yard and shelters near them.
Lots of perennial flowers in the yard, many lilacs and also fruits like saskatoons, gooseberries, black currants and red currants, with a nice tree lined North windbreak.
With 2400+ sq feet on the main and upper floor, and 900 sq feet of living space in the basement, this house has a lot of room.
We lived here as a family, and as you know an acreage is always a work in progress. I am here to be open and honest about everything. It has been a labor of love and will be truly missed.
When we did the renovation of the 700 sq ft farmhouse in 05, we completely built around it, and there is not really much left of that original house, basically the beautiful hardwood floor in the living room, and the portion of wood basement it was put on in the 80s. We used ICF foundation for the additions, and did 1 foot centers everywhere, exceeding code in all aspects as we were building this as our lifetime home. We pulled the furnace at that time, and have used the wood stove as our primary heat source, with a kickspace heater in the kitchen and a wall mount electric heater in the basement to keep the chill off, as do the high quality Lux windows and tight envelope. I have some radiant heaters in mind, but we have done without for almost 20 years now without a problem.
The siding (west side mostly) was damaged by hail in 2022, and we chose not to replace it as the thoughts were a new owner may prefer Hardie board or stucco.
It is a very unique home that is not really comparable to anything else around. It is listed on the MLS currently at 679,000, 20k under the highest valuation, however we are very motivated to sell and without a realtor there is much more room for negotiation. We do have the option of a private deal.
Lots of perennial flowers in the yard, many lilacs and also fruits like saskatoons,gooseberries,black currants and red currants, with a nice North windbreak.
Main Building
MAIN FLOOR
Interior Area: 1445.12 sq ft
Perimeter Wall Thickness: 6.5 in
Exterior Area: 1528.91 sq ft
1ST FLOOR
Interior Area: 805.03 sq ft
Excluded Area: 53.61 sq ft
Perimeter Wall Thickness: 6.5 in
Exterior Area: 877.31 sq ft
BASEMENT (Below Grade)
Interior Area: 803.44 sq ft
Excluded Area: 569.30 sq ft
Perimeter Wall Thickness: 6.5 in
Exterior Area: 884.97 sq ft
Also a 16X40 concrete floor crawlspace lined with shelves.
Total Above Grade Floor Area, Main Building
Interior Area: 2250.15 sq ft
Excluded Area: 53.61 sq ft
Exterior Area: 2406.22 sq ft
Land Size 3.46 ac
Built in 2005
Annual Property Taxes $2,827
Parking Type Carport, Detached Garage (2), Oversize
Interior Features
Appliances Included:
Washer, Refrigerator, Dishwasher, Stove, Dryer, small fridge, microwave, stand up freezer
Flooring:
Tile, Hardwood, Carpet, Laminate
Basement : Finished + crawlspace and cold/mechanical room
Foundation Type: Half ICF half Wood
Structures: Barn, pole Barn, deck, old house, shelter. Atco trailer, garden shed, older 2 car garage, Oversized (SIPS) 2 car garage with 2 car carport
Heating & Cooling: Woodstove and 2 electric heaters + HRV
Close to golf course
Zoning Description CR1
A2044114 is the MLS number.









































Comments
Post a Comment